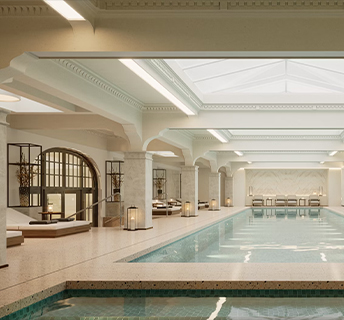


Based on the aesthetic of an ‘agricultural shed’ – Saddle House is on a working farm in the Upper Hunter region. The simple lines and restrained palette belie the contemporary complex detailing of the interior which in turn responds to the environment.
The owners determined that the home and furnishings should be simple in concept, extremely durable, but comfortable, homely, and aesthetically aligned to the landscape and their rural lifestyle.
Concrete, recycled blackbutt timber and veneer, stone, steel and micro-cement are the basis of the materials strategy.
Residential

